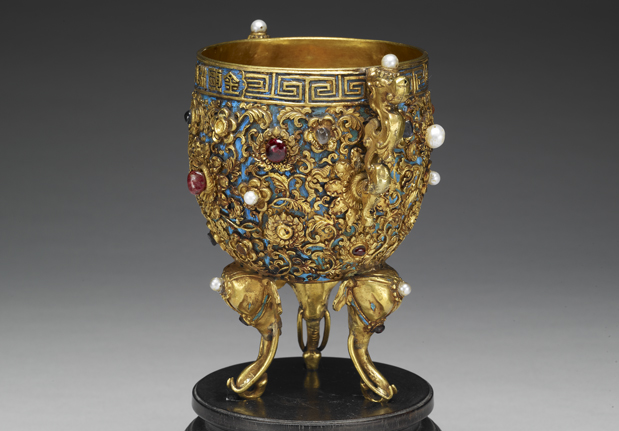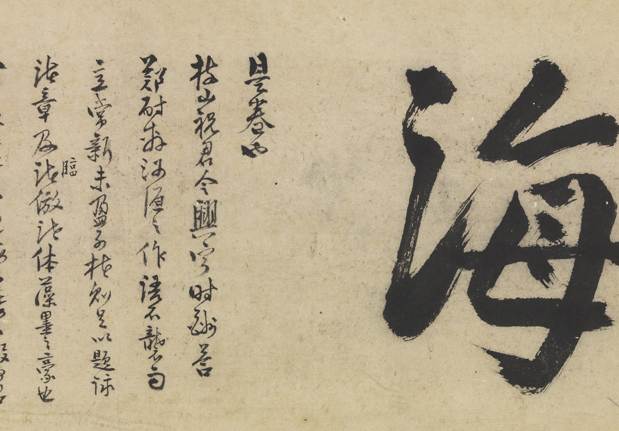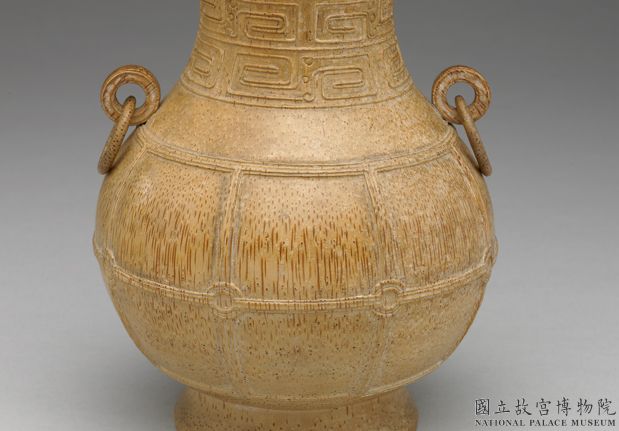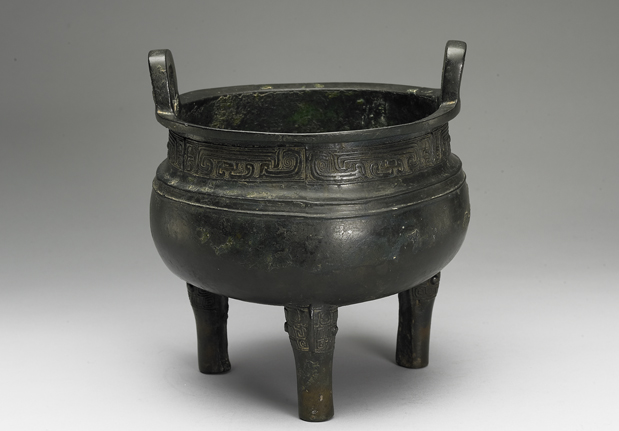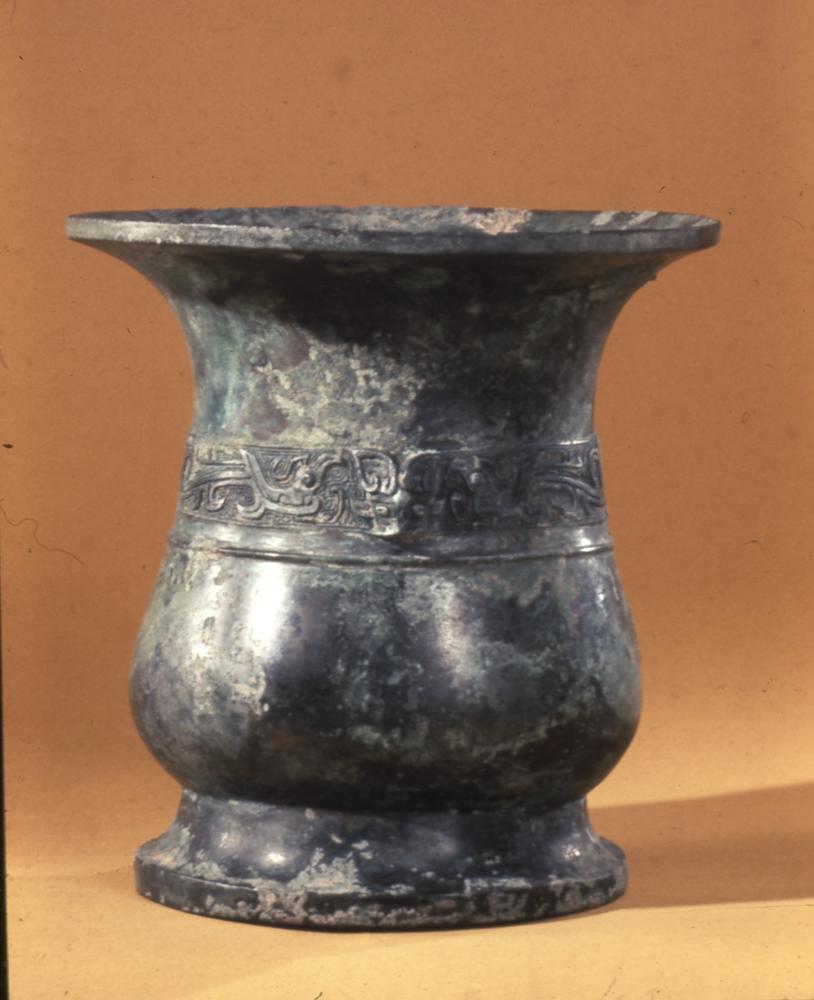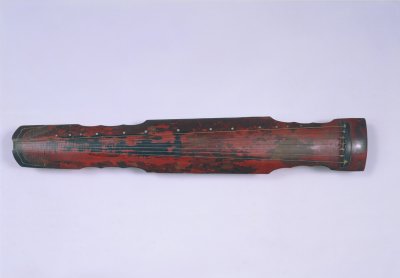Period:Ming dynasty Production date:1450-1600 (circa)
Materials:earthenware
Technique:painted, moulded, cold painted,
Subjects:domestic building
Dimensions:Height: 42.80 centimetres Length: 36.90 centimetres Width: 27 centimetres
Description:
Earthenware funerary model of a house complex. The ornamental screen inside the main door blocks the entrance of evil spirits (which travel in straight lines) as well as the view of the main reception hall. At the rear is a sealed storehouse; side buildings provide living accommodation and kitchens.
IMG
![图片[1]-model building/structure BM-1937-0716.10-China Archive](https://chinaarchive.net/Ming dynasty/43/mid_00254083_001.jpg)
![图片[2]-model building/structure BM-1937-0716.10-China Archive](https://chinaarchive.net/Ming dynasty/43/mid_00254091_001.jpg)
![图片[3]-model building/structure BM-1937-0716.10-China Archive](https://chinaarchive.net/Ming dynasty/43/mid_00355380_001.jpg)
![图片[4]-model building/structure BM-1937-0716.10-China Archive](https://chinaarchive.net/Ming dynasty/43/mid_00521532_001.jpg)
![图片[5]-model building/structure BM-1937-0716.10-China Archive](https://chinaarchive.net/Ming dynasty/43/mid_RRC10320.jpg)
Comments:Harrison-Hall 2001:In the Ming era domestic architecture was replicated in model form for burial, in both clay and stone. This was not an innovation, but like so much of Ming practice has its origins in the customs of the Han period. An exceptionally large model of a manor, encompassing fields as well as buildings, was excavated from a western Han (206 BC-AD 9) tomb at Yuzhuang in Henan province. Yet there appears to be no intermediary of grand-scale architecture models made for burial between the Han and the Tang eras. The present set of model buildings (BM 1937.0716.6-12) similarly represents the home of an affluent family. The buildings are arranged symmetrically along a north-south axis, following the traditional Chinese placement of domestic buildings. The sequence comprises a highly embellished gate with elaborate roof, an entrance with protective doors, an ornamental screen and main reception hall with the model of a chair and a table. At the rear is a sealed storehouse, while two side buildings provide further living accommodation and kitchens. Between these buildings, spaces represent courtyards.Architecturally these models are quite detailed and in view of the fact that ancient Chinese buildings were predominantly made of wood and relatively few survive, such models provide important information about contemporary Ming styles of construction. Originally these earthenware model buildings and furnishings were covered with a chalky-white slip and were cold-painted in red, black and green pigments. Little of this colour decoration now survives, but traces may be seen on the carved panels which protect the living quarters from the elements and in details on this chair and its textile covering and table. Colour was integral to Chinese architecture for practical as well as decorative purposes: red for internal columns on imperial buildings, yellow tiles on imperial roofs. Lacquer and paint preserved wood pillars and roofs, while coloured tiles adorned important domestic and religious buildings. Colour and scale of Ming domestic architecture were limited by sumptuary laws: for example, red was forbidden on external doors and windows and on interior columns. Surviving Ming wooden houses in Anhui in the 1960s had ceilings painted in a similar palette to that of the present model.A comparable set of model buildings, made of carved stone but lacking the ornamental gate, was excavated at Zhaoyuan county, Shandong province. It was discovered in the tomb of Ding Xikong (referred to locally as the Herbal Doctor’s tomb), dating to the Jiajing to early Wanli period (c. 1522-1600). The set was unearthed together with 117 other carved stone tomb objects, including a horseshoe-back chair, tables, 36 stone models of figures and one carved stone horse. Similarities with the excavated example, including roofs with bird-shaped gable ends and protective screen with a mythical creature, suggest that the present model was made at about the same time, in the mid to late sixteenth century.Few complete sets of Ming models of domestic buildings survive in public collections. One double-courtyard residential compound is in the Los Angeles County Museum, USA, formerly in the Randolf Hearst Collection. The Los Angeles County Museum set has glazed details and ceramic walls which fit in between the buildings, which the British Museum’s example lacks. In addition it has further furnishings, including a cooking stove. It is made of a pinkish clay fired in oxidation, typical of Shaanxi province and different from the grey reduction-fired clay of the present set. A further sixteenth-century model house compound from the Bishop White Collection is in the Royal Ontario Museum, Canada. This is glazed and is far more elaborate, having three gates, dividing walls and many more buildings. The grandeur of these three compounds undoubtedly reflects the status of the individual tomb occupants. It is possible that the British Museum set originally had additional buildings or walls which are now missing.
Materials:earthenware
Technique:painted, moulded, cold painted,
Subjects:domestic building
Dimensions:Height: 42.80 centimetres Length: 36.90 centimetres Width: 27 centimetres
Description:
Earthenware funerary model of a house complex. The ornamental screen inside the main door blocks the entrance of evil spirits (which travel in straight lines) as well as the view of the main reception hall. At the rear is a sealed storehouse; side buildings provide living accommodation and kitchens.
IMG
![图片[1]-model building/structure BM-1937-0716.10-China Archive](https://chinaarchive.net/Ming dynasty/43/mid_00254083_001.jpg)
![图片[2]-model building/structure BM-1937-0716.10-China Archive](https://chinaarchive.net/Ming dynasty/43/mid_00254091_001.jpg)
![图片[3]-model building/structure BM-1937-0716.10-China Archive](https://chinaarchive.net/Ming dynasty/43/mid_00355380_001.jpg)
![图片[4]-model building/structure BM-1937-0716.10-China Archive](https://chinaarchive.net/Ming dynasty/43/mid_00521532_001.jpg)
![图片[5]-model building/structure BM-1937-0716.10-China Archive](https://chinaarchive.net/Ming dynasty/43/mid_RRC10320.jpg)
Comments:Harrison-Hall 2001:In the Ming era domestic architecture was replicated in model form for burial, in both clay and stone. This was not an innovation, but like so much of Ming practice has its origins in the customs of the Han period. An exceptionally large model of a manor, encompassing fields as well as buildings, was excavated from a western Han (206 BC-AD 9) tomb at Yuzhuang in Henan province. Yet there appears to be no intermediary of grand-scale architecture models made for burial between the Han and the Tang eras. The present set of model buildings (BM 1937.0716.6-12) similarly represents the home of an affluent family. The buildings are arranged symmetrically along a north-south axis, following the traditional Chinese placement of domestic buildings. The sequence comprises a highly embellished gate with elaborate roof, an entrance with protective doors, an ornamental screen and main reception hall with the model of a chair and a table. At the rear is a sealed storehouse, while two side buildings provide further living accommodation and kitchens. Between these buildings, spaces represent courtyards.Architecturally these models are quite detailed and in view of the fact that ancient Chinese buildings were predominantly made of wood and relatively few survive, such models provide important information about contemporary Ming styles of construction. Originally these earthenware model buildings and furnishings were covered with a chalky-white slip and were cold-painted in red, black and green pigments. Little of this colour decoration now survives, but traces may be seen on the carved panels which protect the living quarters from the elements and in details on this chair and its textile covering and table. Colour was integral to Chinese architecture for practical as well as decorative purposes: red for internal columns on imperial buildings, yellow tiles on imperial roofs. Lacquer and paint preserved wood pillars and roofs, while coloured tiles adorned important domestic and religious buildings. Colour and scale of Ming domestic architecture were limited by sumptuary laws: for example, red was forbidden on external doors and windows and on interior columns. Surviving Ming wooden houses in Anhui in the 1960s had ceilings painted in a similar palette to that of the present model.A comparable set of model buildings, made of carved stone but lacking the ornamental gate, was excavated at Zhaoyuan county, Shandong province. It was discovered in the tomb of Ding Xikong (referred to locally as the Herbal Doctor’s tomb), dating to the Jiajing to early Wanli period (c. 1522-1600). The set was unearthed together with 117 other carved stone tomb objects, including a horseshoe-back chair, tables, 36 stone models of figures and one carved stone horse. Similarities with the excavated example, including roofs with bird-shaped gable ends and protective screen with a mythical creature, suggest that the present model was made at about the same time, in the mid to late sixteenth century.Few complete sets of Ming models of domestic buildings survive in public collections. One double-courtyard residential compound is in the Los Angeles County Museum, USA, formerly in the Randolf Hearst Collection. The Los Angeles County Museum set has glazed details and ceramic walls which fit in between the buildings, which the British Museum’s example lacks. In addition it has further furnishings, including a cooking stove. It is made of a pinkish clay fired in oxidation, typical of Shaanxi province and different from the grey reduction-fired clay of the present set. A further sixteenth-century model house compound from the Bishop White Collection is in the Royal Ontario Museum, Canada. This is glazed and is far more elaborate, having three gates, dividing walls and many more buildings. The grandeur of these three compounds undoubtedly reflects the status of the individual tomb occupants. It is possible that the British Museum set originally had additional buildings or walls which are now missing.
© Copyright
The copyright of the article belongs to the author, please keep the original link for reprinting.
THE END
